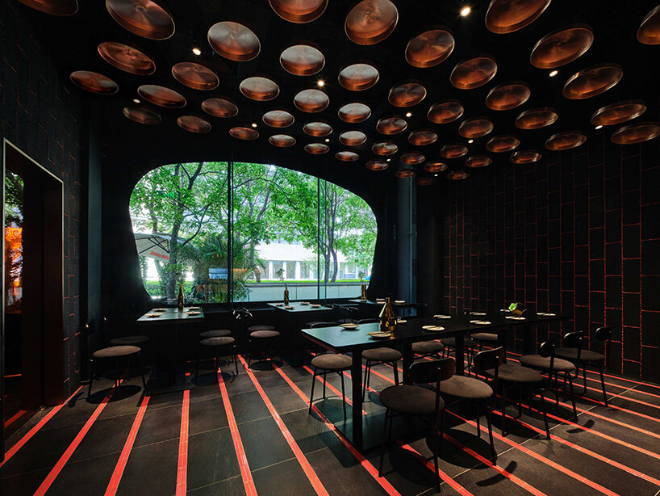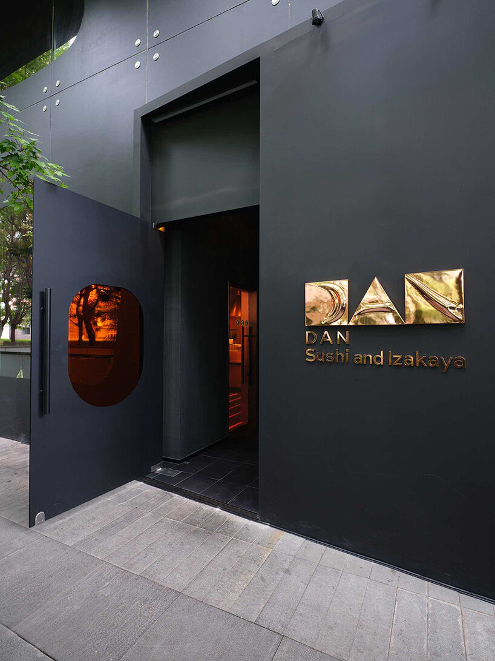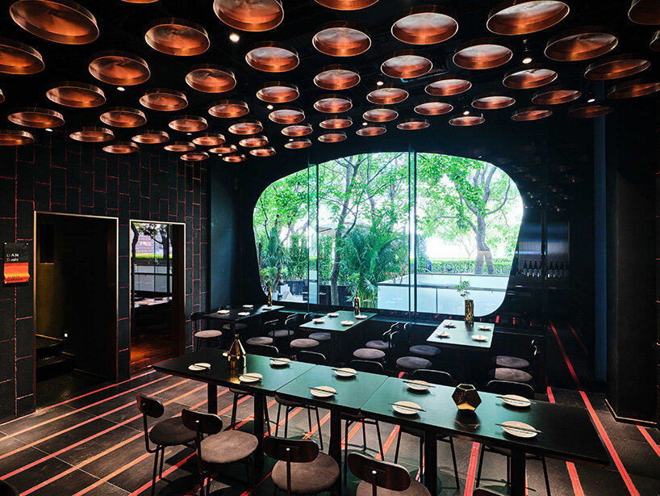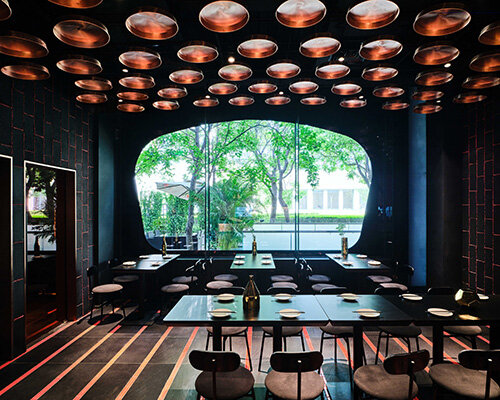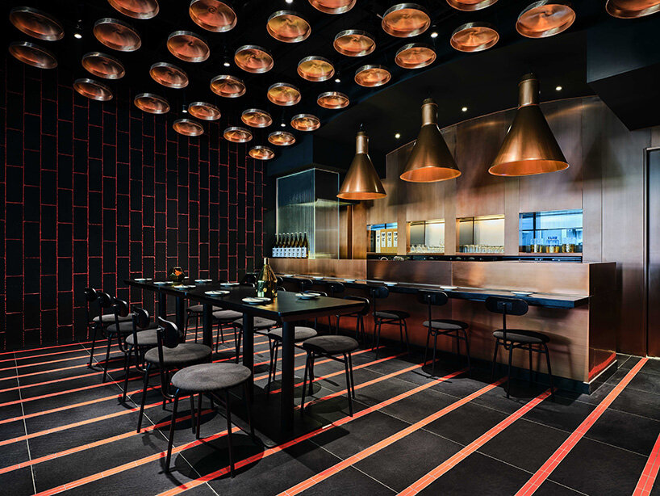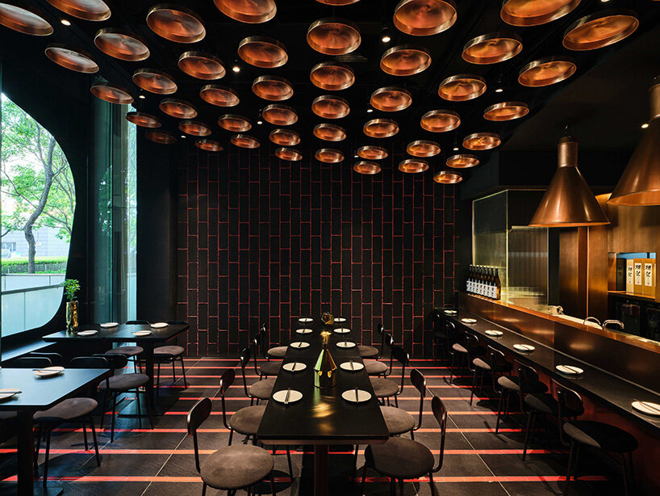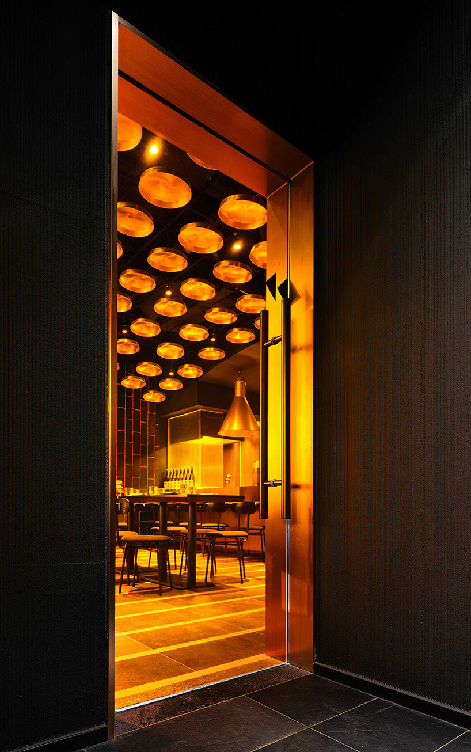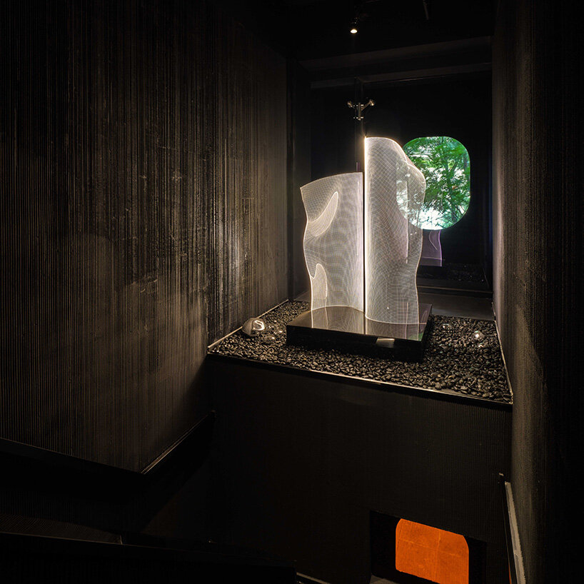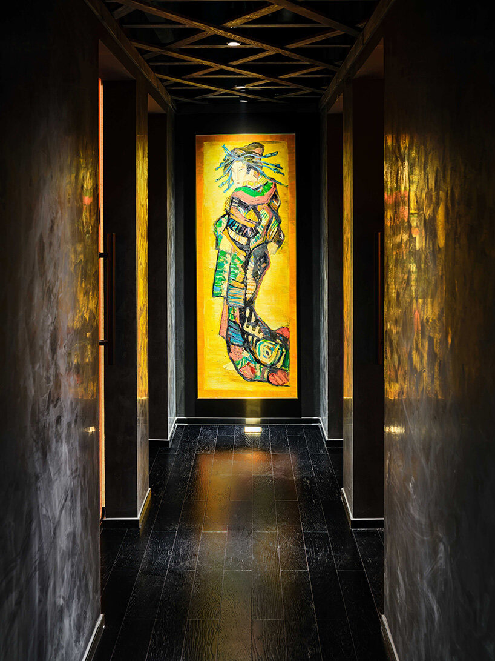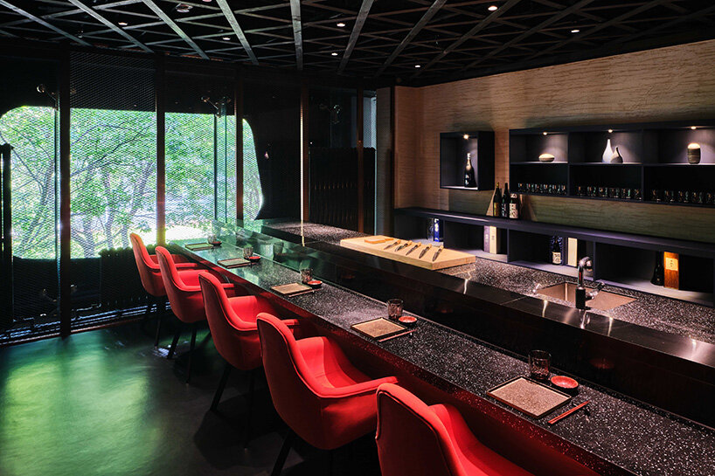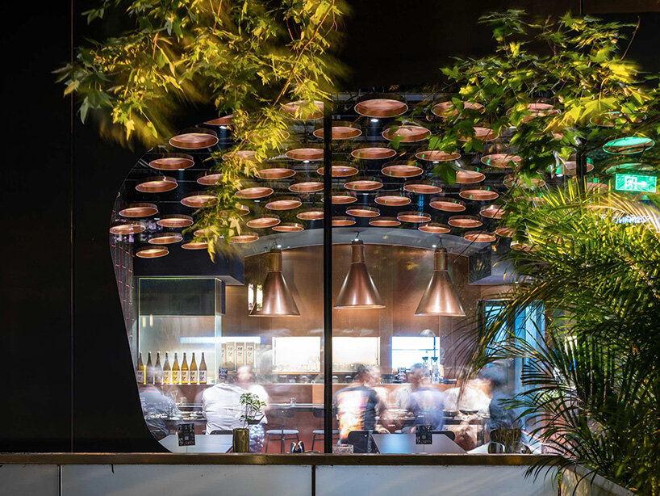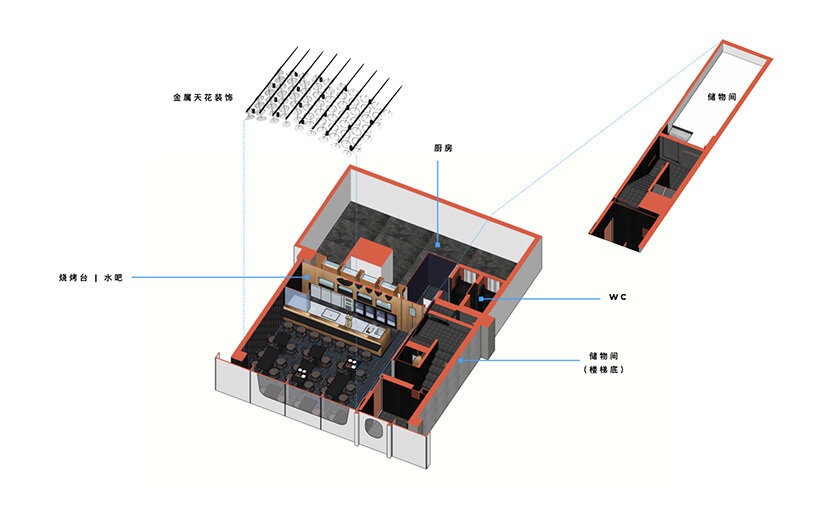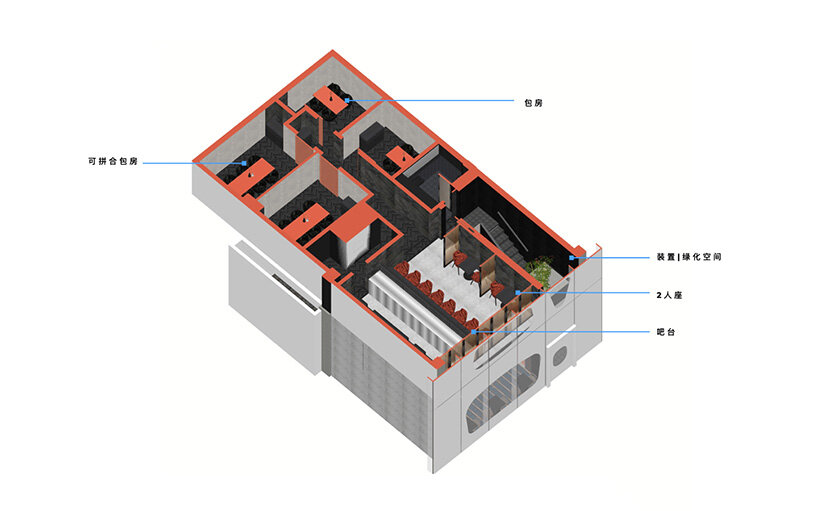Situated in Beijing's Embassy District, “Dan” offers diners contemporary Japanese Sushi and Izakaya dishes. Tucked away in a small alley it becomes a welcome surprise, a place of hidden delight, fitting to Beijing's thriving hospitality culture. Space Modification Unit was tasked with designing the interiors to create a slightly surreal hospitality project, pushing for originality and avoiding the nostalgia of traditional Japanese eateries.
The restaurant spreads over two floors, both distinctly designed and yet coherent to celebrate the preparation and consumption of skilfully crafted dishes. The chef is the lead, the interior is the support act.
The ground floor is conceived as a casual place for after-work drinking and dining. It is a compact space with a focus towards the Grill area and preparation counter, where small windows allow glimpses into the kitchen. The design draws inspiration from the intricate detailing, patterns and colours of a tailored Masterpiece - a full Samurai Armour.
Level 1 - Izakaya
The interior is dominated by boldly contrasting colours and textures, charcoal coloured breeze block walls squeeze bright red grout, striped duo-tone tiled floor. Copper coloured panels clad counter and kitchen wall, whilst metal disks have been suspended to form a vault-like ceiling.
Level 2 - Sushi
The upper-level of the restaurant is dedicated to Sushi. It accommodates a trio of private-dining rooms and an intimate dining room, where a long open preparation counter is the chef’s centre stage. Set out to create a timeless and a cleaner aesthetic matching the style of this cuisine, geometric latticework and duo-tone palette anchor the space with Cherry-red-shrimp upholstery adds bling. Marmorino plaster wall in Black and Beige offers a subtle texture as a softer visual backdrop pairing with warm lighting.
The existing full glass facade got a face-lift with foil to create framed windows which look through to the tree-lined alley.
位於北京使館區,"DAN "為食客提供現代日本壽司和居酒屋菜餚。隱匿在小巷子裡的 "DAN "成為了一個隱秘的驚喜。
空間改造單位的任務是設計一個略帶超現實主義的酒店項目,追求原創性,避免傳統日本餐廳的懷舊感。 餐廳分佈在兩層樓,既有獨特的設計,又有連貫性,以頌揚製作和消費精巧的菜餚。廚師是主導,室內裝飾是輔助。
一樓是作為下班後飲酒和用餐的休閒場所。這是一個緊湊的空間,重點是燒烤區和準備台,小窗戶可以看到廚房。 設計的靈感來自於復雜的細節、圖案和色彩,以及量身定做的全套武士盔甲的傑作。
第一層:居酒屋
室內以大膽對比的色彩和質感為主,炭色的微風磚牆面擠壓著鮮紅的砂漿,條紋雙色的瓷磚地面。櫃檯和廚房的牆面採用銅色面板,而金屬盤則被懸掛在天花板上,形成了一個穹頂。
第二層 - 壽司
餐廳的上層是專門提供壽司的地方。餐廳的上層是壽司的專用區域,設有三間私人餐廳和一間私密的開放式餐廳,長長的開放式準備台是廚師的中心舞台。著手打造一個永恆而簡潔的美學風格,與這個美食的風格相匹配,幾何格子和雙色調的調色板支撐著這個空間,櫻桃紅色的蝦米軟墊增添了閃亮的色彩。黑色和米色的Marmorino石膏牆提供了一種微妙的質感,作為柔和的視覺背景,搭配溫暖的燈光。
現有的全玻璃外牆用箔紙進行了整改,創造出有框架的窗戶,透過窗戶可以看到綠樹成蔭的小巷。


