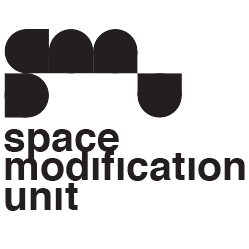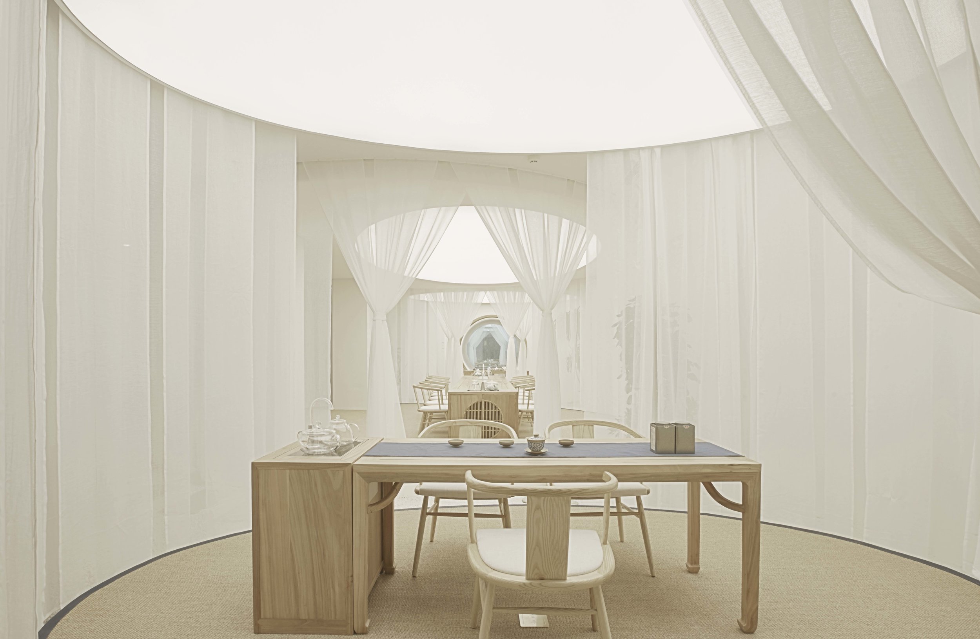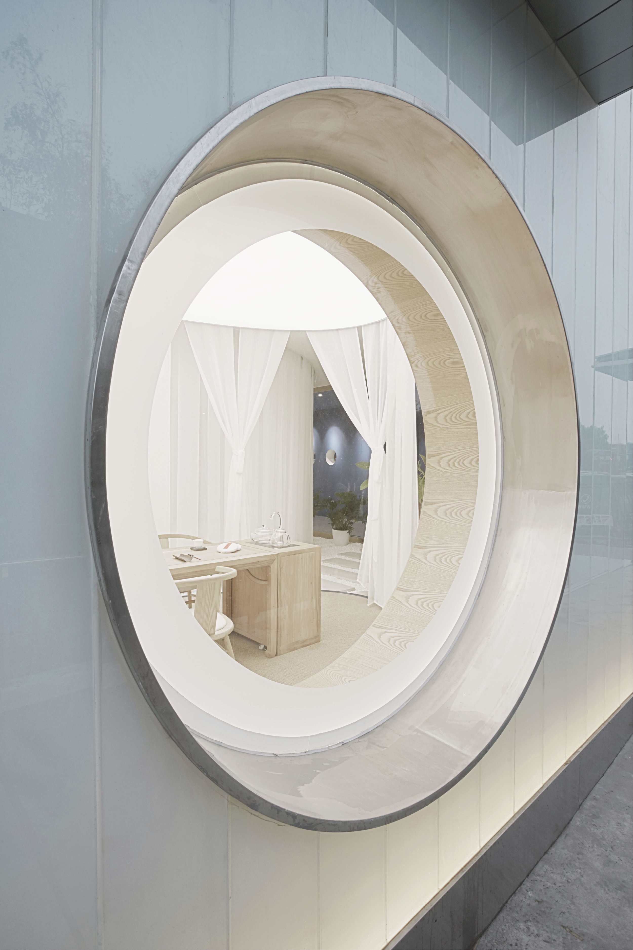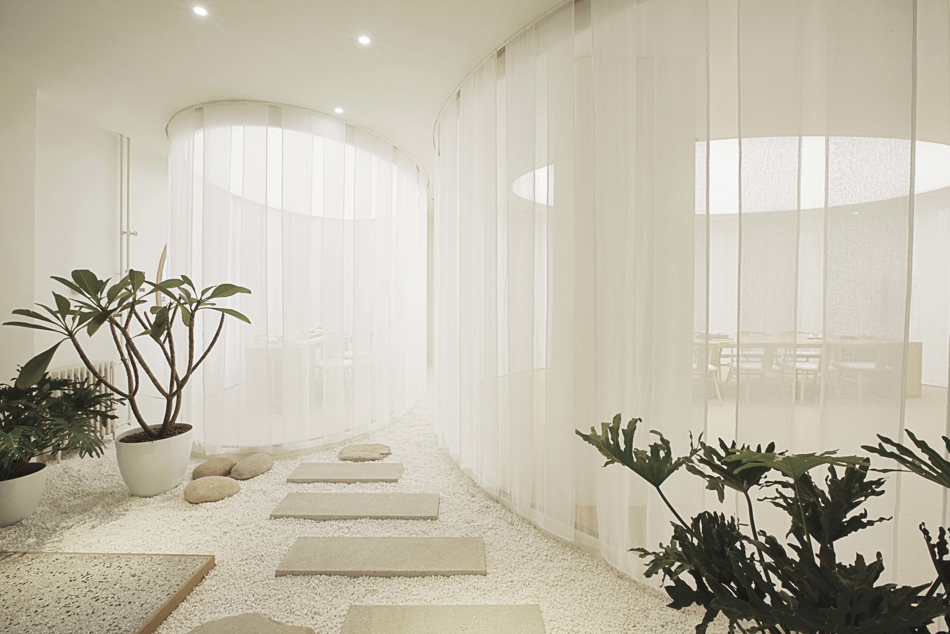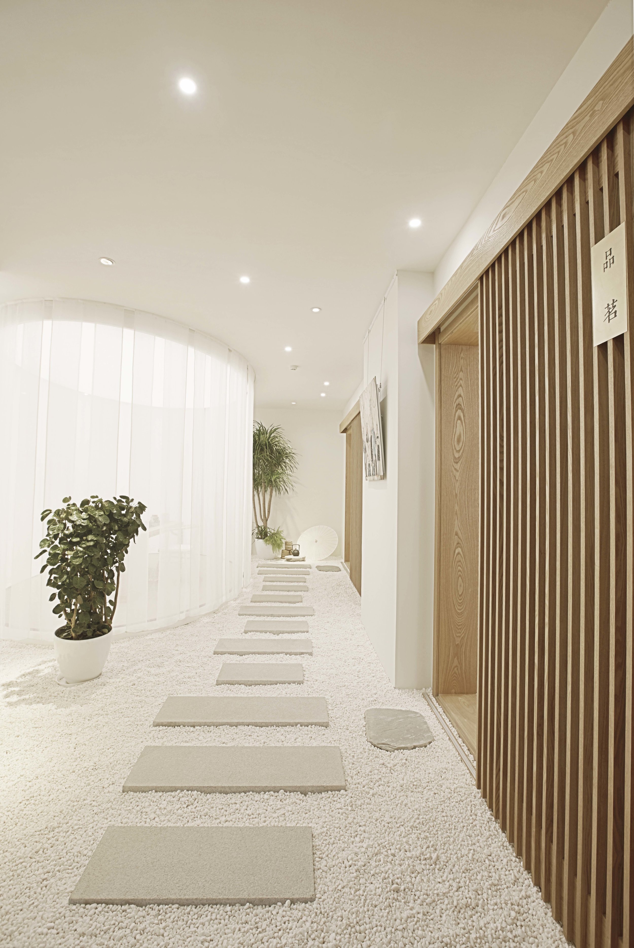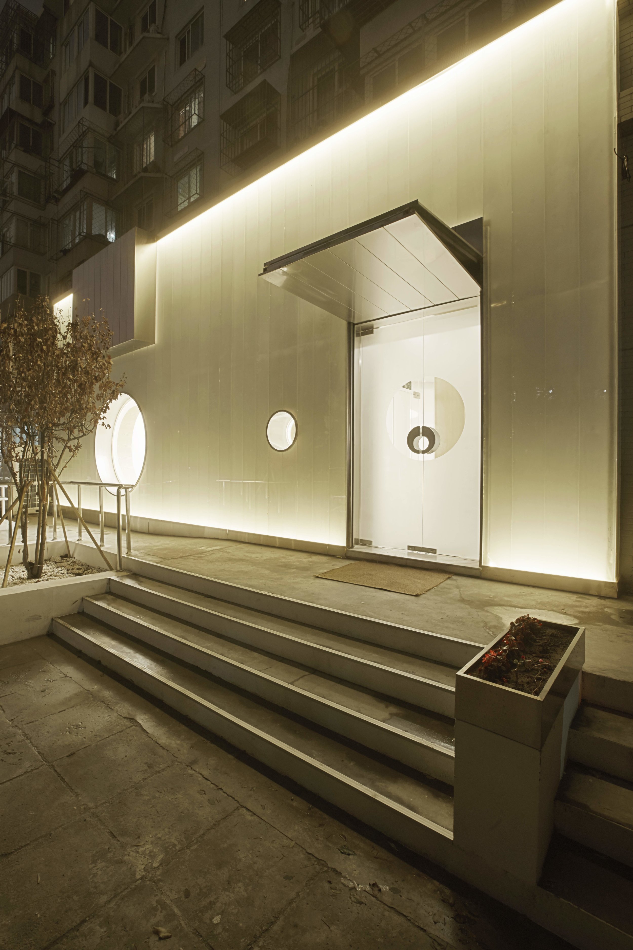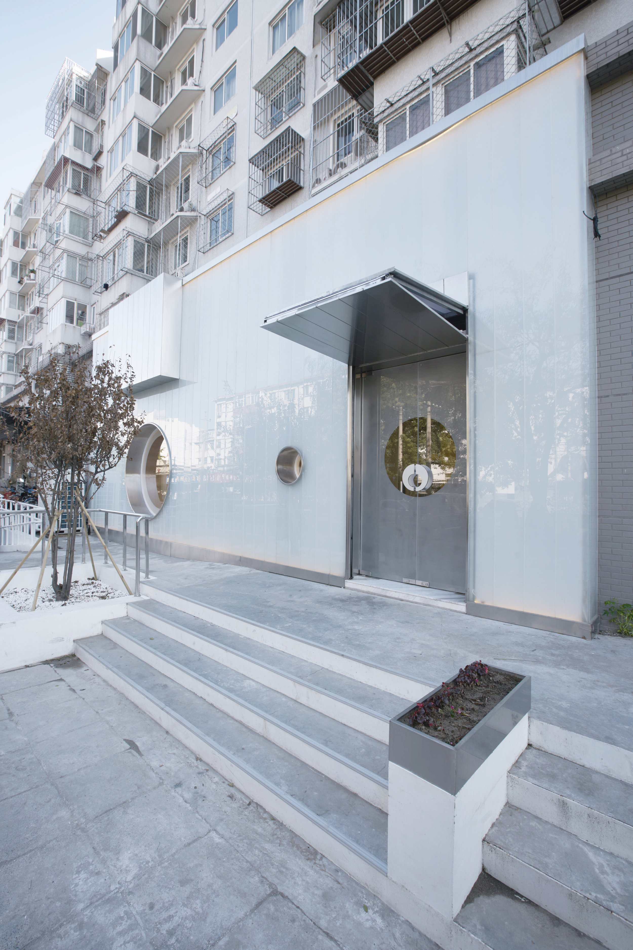得慧堂的命名來源:喝茶的人有句話叫“眾品得慧”,得慧堂裡面的大空間的三個圓代表了三
個“口”字,是個“品”字,三個圓裡坐著人,是個“眾”(众)字。綜合來說就是代表了“眾品得慧”的思
想,這是從空間設計的角度來落實了客戶的企業文化。
圓是這茶空間的整體設計概念重點元素,這元素在立面,空間與細節也表達出來,圓在中國文化內代
表滿足,一致和聚會,空間形態也激發了一種和諧感和軟化現有強化結構。
DeHui Tea Space is situated amidst one of Beijing's remaining central Hutong
neighbourhoods. Sandwiched between delivery service hubs, it sits still in contrast to the
busy surrounding, among a pack of delivery tricycles that regularly flood the fronting
parking lot.
The facade frames the view inward to intimate spaces for contemplation and friend
gathering. The flexible central space is suitable for a variety of activities and can host up
to 100 people. Referencing the circle, as symbol of harmony, fulfilment and oneness in
Chinese Culture, the design intends to offer a mindful and contemporary aesthetics
approach whilst softening the rigid rectangular grid of the existing structure.
The open spaces are defined by white linen, sitting within a Zen scape of white pebble
stone and plants. The intimate atmosphere encourages for gentle conversation and tea
appreciation. Two private rooms continue the design motif of the main space. A
generous circulation passage links all functions and doubles up as gallery for temporary
exhibitions. Back of house is hidden away behind a montage door.
Material palette consists linen, elm wood, marble and terrazzo with occasional warm
metal highlight. The central space features oval barrisol ceilings. The facade is back-lit
frosted glass.

